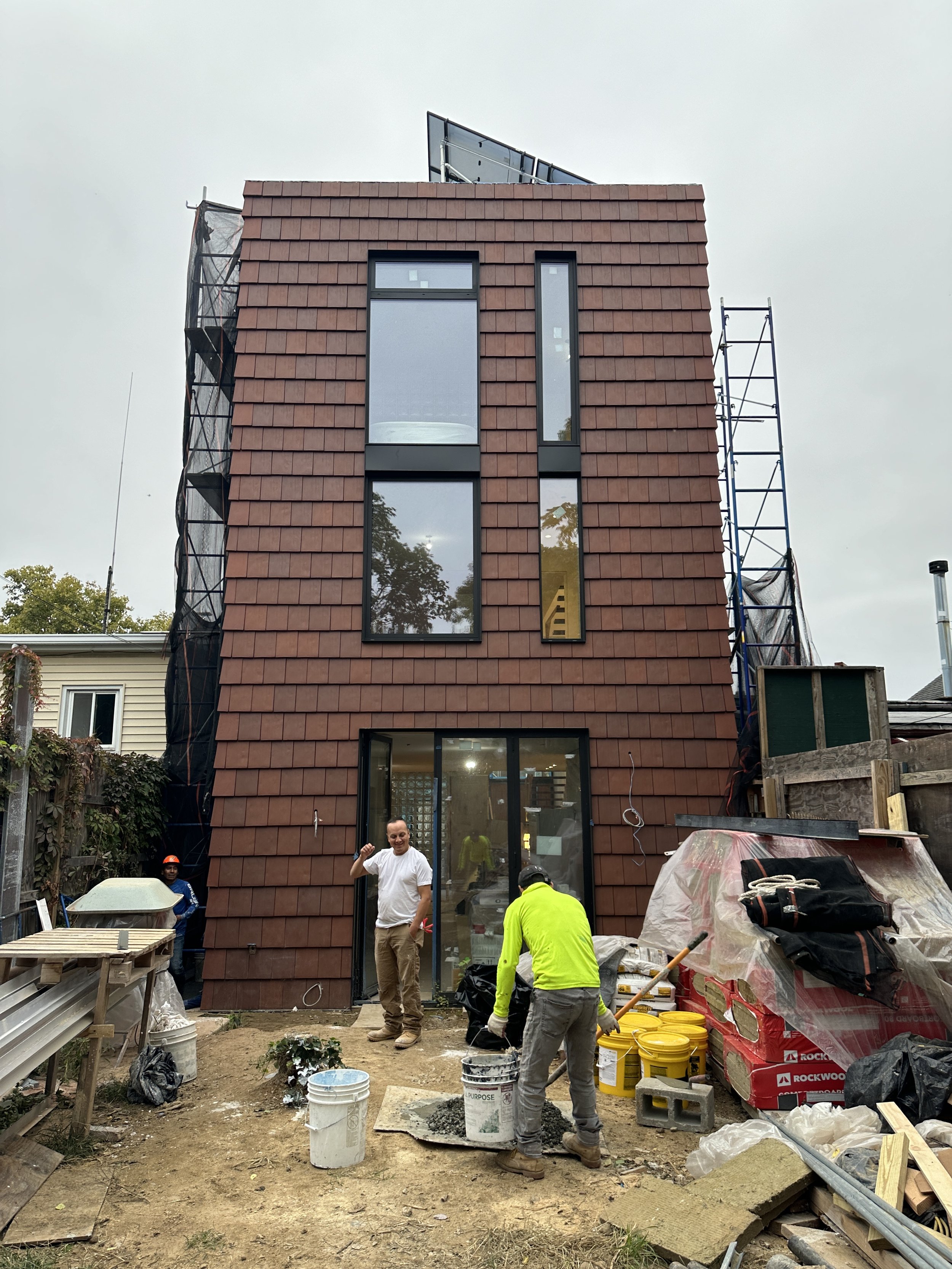Est. Completion 2024
Windsor Terrace Passive House
Windsor Terrace Passive House is a ground-up, Certified Passive House in Brooklyn, designed for a family of four. With approximately 2,800 square feet of carefully crafted space, the home emphasizes sustainability without sacrificing comfort or personality. A terracotta façade lends warmth and texture to the clean, modern lines of the exterior, while the interiors are enriched with natural wood finishes and stone surfaces that create a grounded, organic feel.
The layout blends open family spaces with quieter retreats, each illuminated by large windows that maximize natural light and energy efficiency. The design is modern and refined but softened by playful touches, especially in the children's rooms, where creativity and color take center stage.
This project reflects the family's values, merging sustainable design, joyful living, and a thoughtful modern aesthetic in perfect harmony.
Credits
General Contractor
Monaco Group USA
UP Construction


















